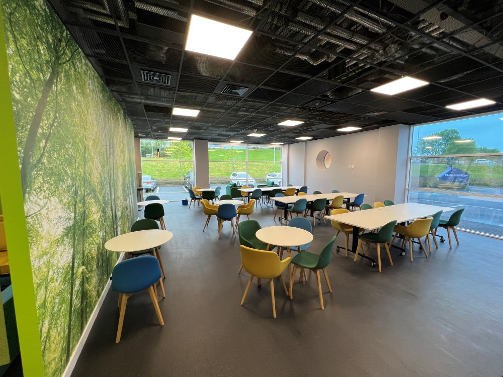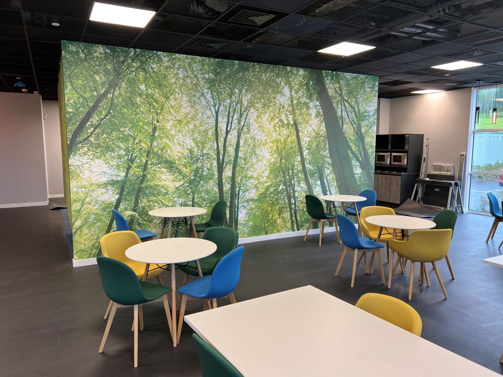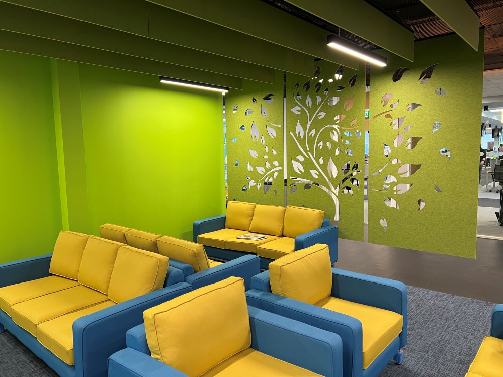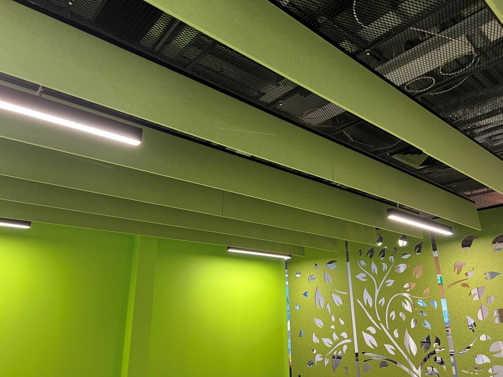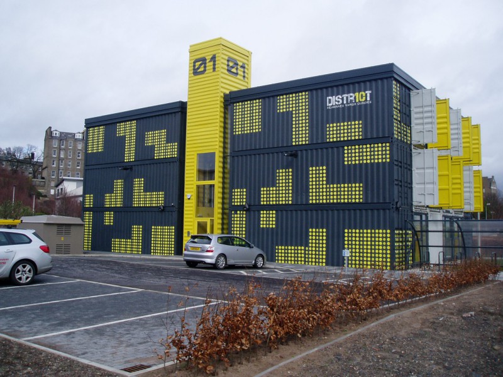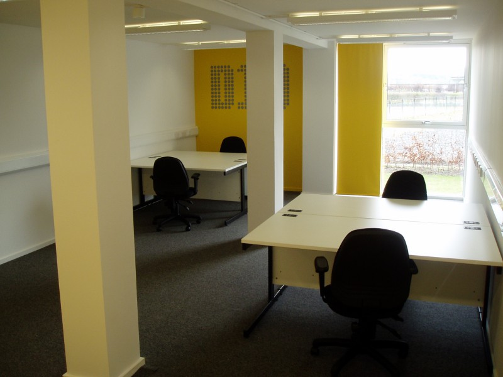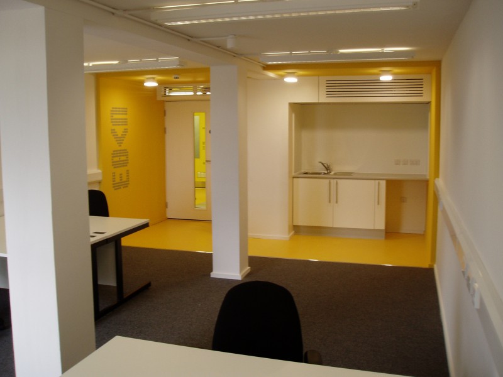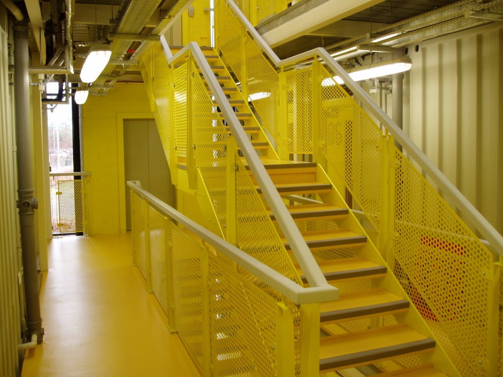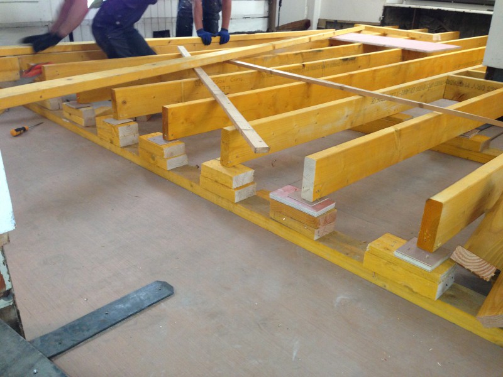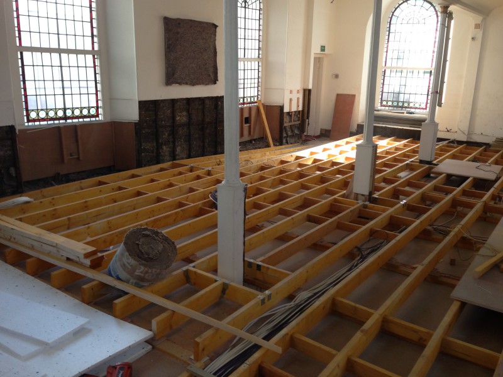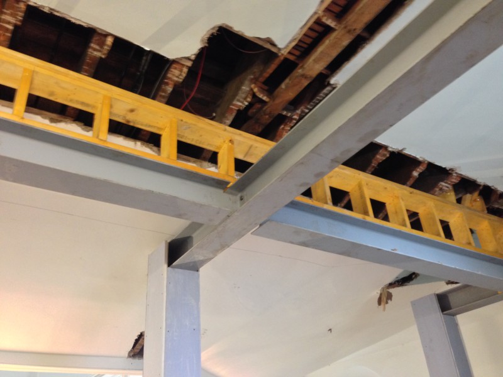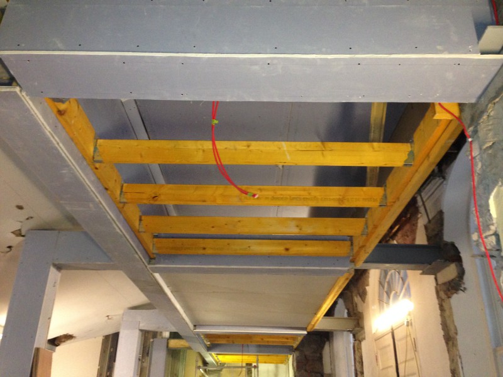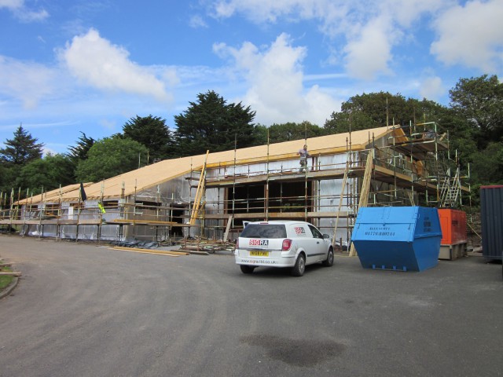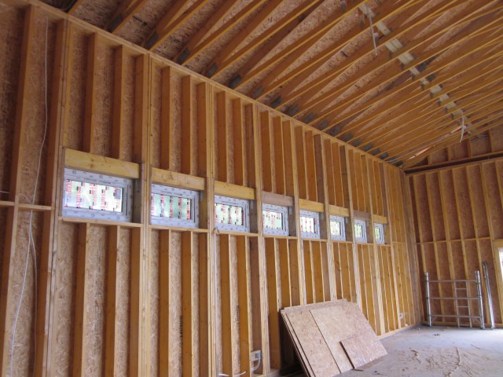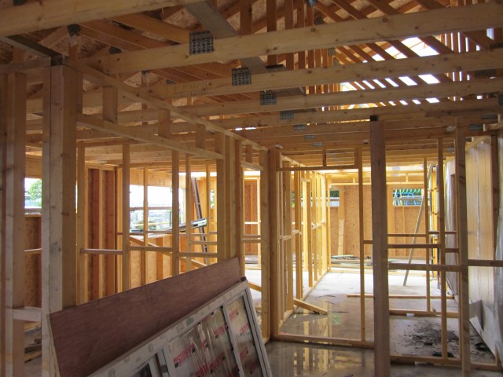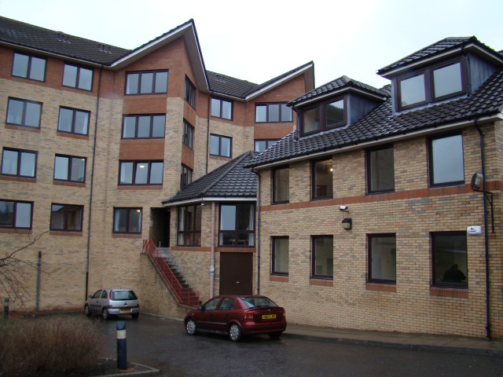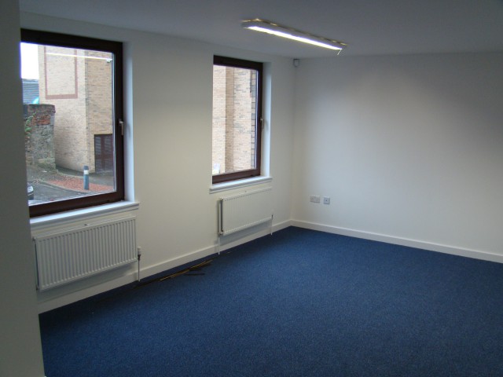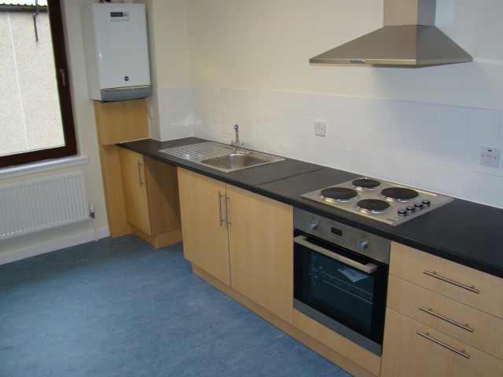






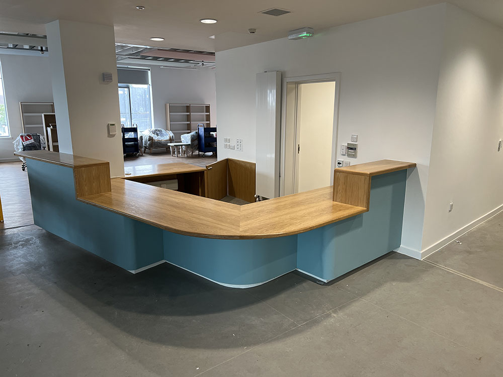









Project: Whitburn Partnership Centre which included
- manufacture timber kit on site
- roofworks
- mf ceilings
- supaslat ceilings
- partitions
- joinerwork finishings (doors, facings, skirtings and ironmongery)
- kitchen installation

Project: Ascensos in Motherwell. A completed fit-out with suspended ceilings, partitions, joinerwork and ceiling baffles.

Project: District 10 in Dundee for Maxi Construction which included forming roof, fitting external windows, roughing out old shipping containers by forming floors, ceiling and walls and finishing by fitting doors, ironmongery, skirtings and kitchens.
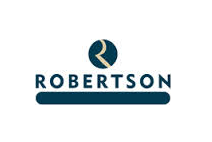
Project: City Of Edinburgh Methodist Church for Robertson Construction which included refurbishment. Form all floors, ceilings, partitions and roofs. Fit all doors and ironmongery. Repair pews.

Project: Community Centre, New Build in Cairnryan for Project Management and Construction Limited. Erect, rough and finish timber kit.
